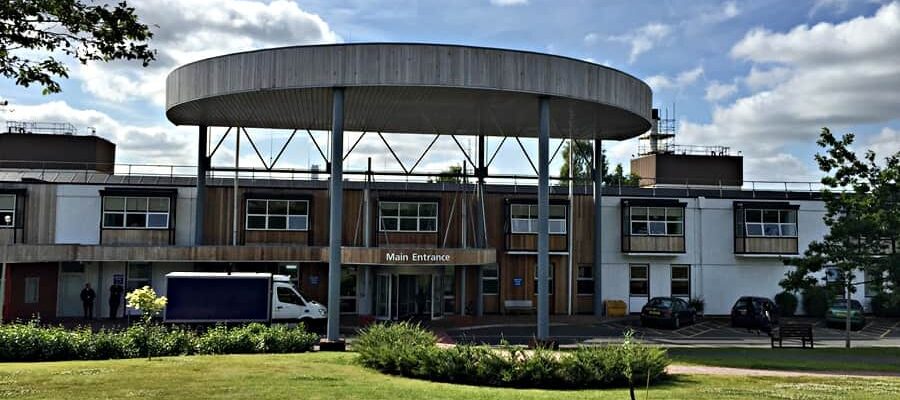
The Brief
A design and build refurbishment project to bring the hospitals rather outdated Garden Restaurant into a new era.
One of the biggest requirements was to cater for the diverse needs of all the users, including both the Healthcare and Administration staff, members of the public, and most importantly the patients, by creating a space which was well-connected and had a natural flow.
The installation of a new glazed Private Dining area and individual zoned areas, complimented by different furniture solutions, providing users with a range of different moods and décor to enjoy.
- Location: Hinchingbrooke NHS Hospital
- Size: 5,000 sq ft
- Value: £120,000
- Duration: 4 weeks
Testimonial
‘Our Garden Restaurant refurbishment project was carried out in a challenging live hospital environment. It was essential the service was kept open to visitors and staff during the works and ABS were always open to ideas to enable this. Consequently the scheme was executed smoothly & to programme whilst achieving quality.
We are particularly pleased with the new private dining / meeting room that is proving extremely popular.’
Brian Thomas, Head Of Capital Services, Hinchinbrooke Health Care NHS Trust
www.nhs.uk/Services/hospitals/Overview
Key Features
- Phased strip out of existing Garden Restaurant & Move Management to allow uninterrupted use for patrons
- Installation of new suspended ceilings and bulkheads to glazed lantern lights
- Formation of glazed Private Dining Area
- Installation of new Oak lined columns and Oak capped dwarf walls to form Zoned areas
- Renewal of existing entrance door sets with Oak Doors linked into the existing Building Fire Alarm system
- Design and installation of power, floor boxes and power outlets
- Design and installation of new wiring and stylish new LED down lights
- Installation of new CAT5e data outlets & cabling
- Complete redecoration of all new and existing walls and ceiling bulkhead surfaces
- New feature Amtico floor coverings throughout

