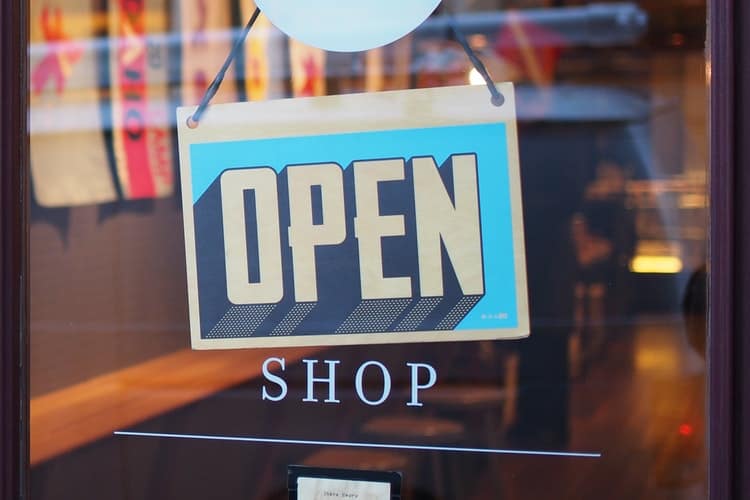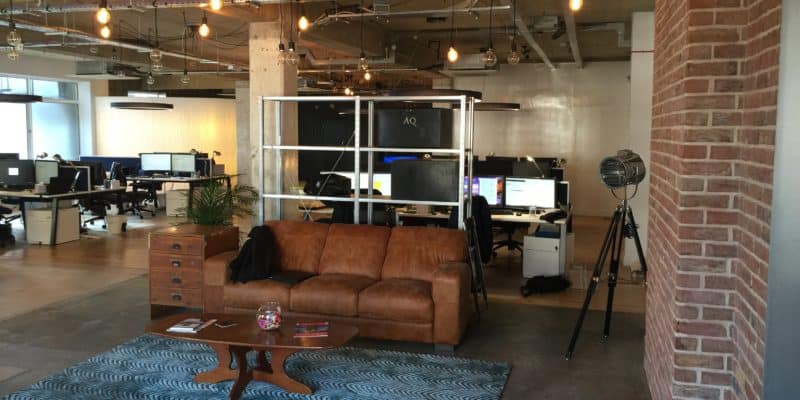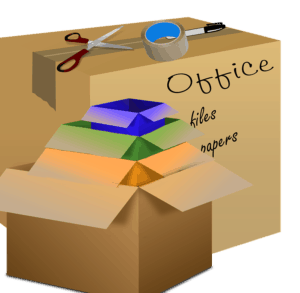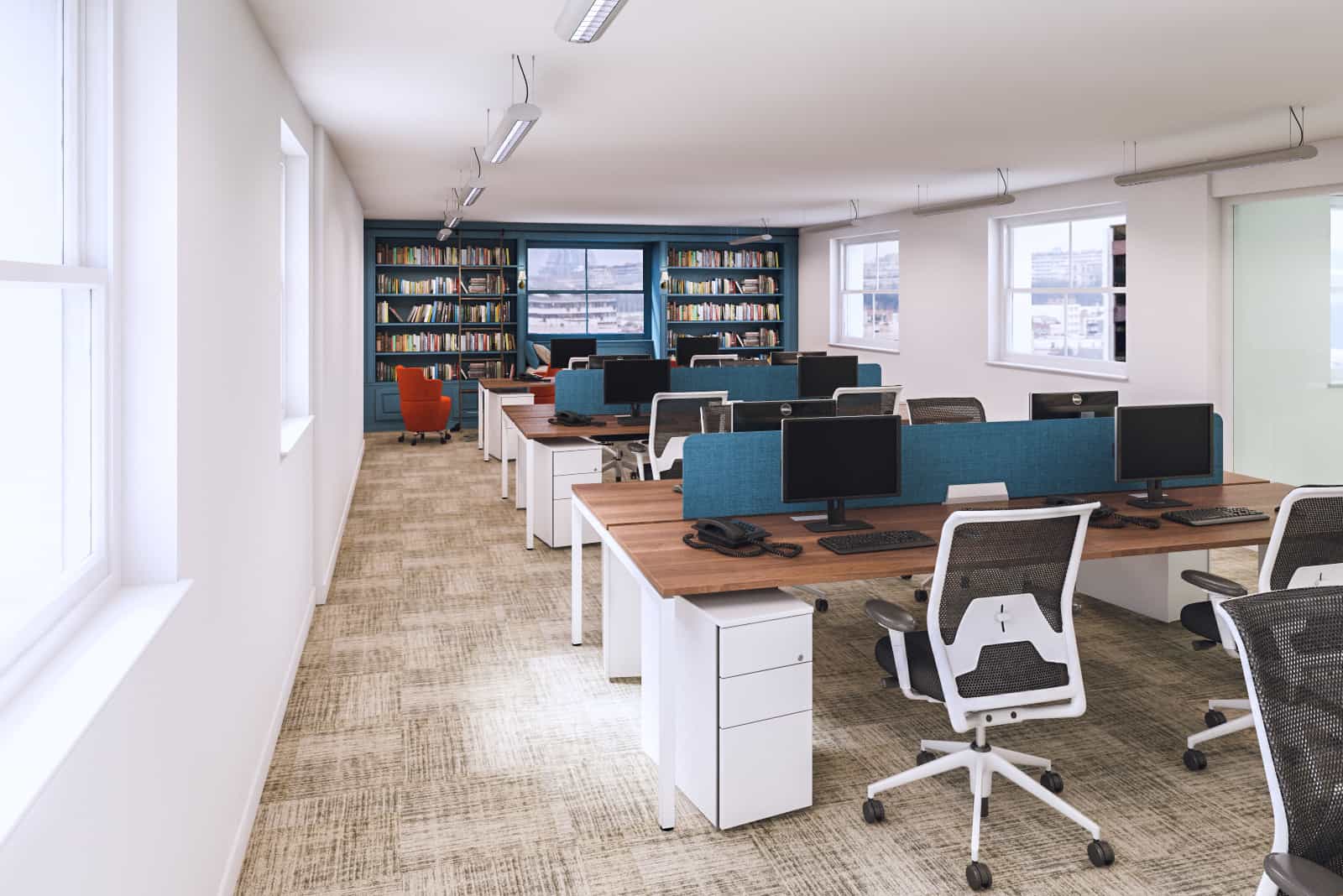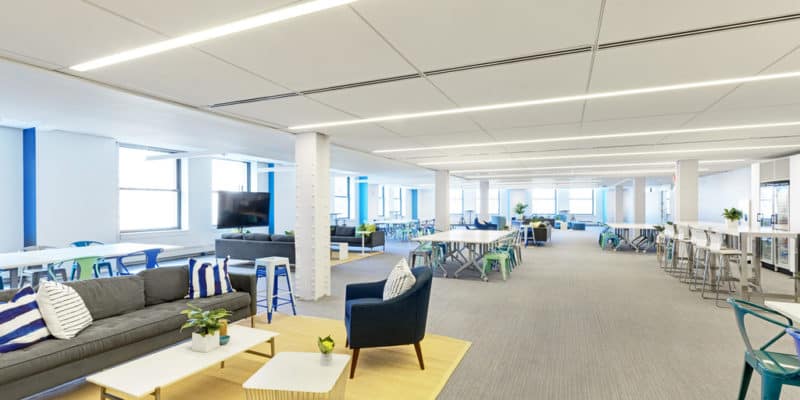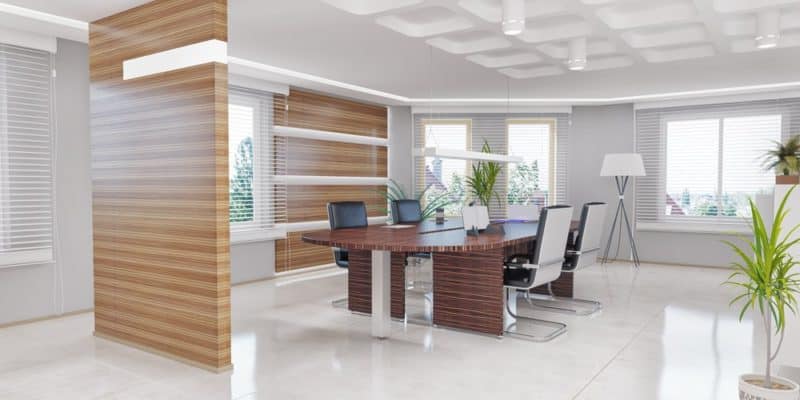Do you ever have the predicament of balancing the display of many products as possible while trying to create an orderly, well-organised shop that still gives the impression of space? Well, you’re not alone.
Here at The abs Group we’re able to provide an interior design and space planning service combining the creativity, flare & vision you would expect from an interior design consultancy with an extensive technical & architectural knowledge base – we have achieved the desired result for many of our clients!
One of the first considerations you should take into account when it comes to the layout of your shop is the floor dimensions, as well as the size of your shelving, customer engagement and strategic product placement all coming into effect later on.
As the old age saying goes; fail to prepare, prepare to fail. Thus, taking the time to plan will give you the opportunity to explore different shop layouts and find the right balance between making the most of your floor space and enhancing your customer’s overall experience when they visit you in store.
When the customer does visit your premises, you want them to be attracted to identify items quickly that catch their eyes. In addition. using versatile retail shelving and fittings will give you more freedom to change your displays and freshen up the shop layout every so often. This approach essentially helps you make the most of your available floor and wall space, while saving valuable customer time.
Other important factors to consider within your shop are the following:
- Use lighting to illuminate space – lighting systems add variety and bring forgotten parts of your store to back to life.
- Keep everything neat and tidy but avoid crowding products too closely together as it can make the space look cramped.
- Painting one wall a bright, bold colour not only adds visual appeal to your store, but it can also make it appear larger – this effectively acts like a feature wall you would find in a modern home.
- One of the oldest shopfitting tricks in the book is to place mirrors opposite windows and by other sources of natural light. This will reflect light around the shop and help to create the illusion of space.
- Displaying items on various levels maximises space and can enhance the visual appeal of your store.
It can often be difficult to implement the above information in a short space of time for many busy business owners, not only are The abs Group able to make the most of your shop floor space we are the experts when it comes to design strategy. The detail and quality of information we take at this initial stage forms the foundations of your project which are vital to the end result.
As part of taking your brief, we will carry out a workplace audit and map your existing circumstances. This often helps determine the size and type of what you require. Sometimes this process highlights new alternatives, for example re-engineering your space and adopting new working practices within your existing property rather than moving.
To learn more information about our services, please call The ABS Group on 01245 360060 to discuss your project today!



