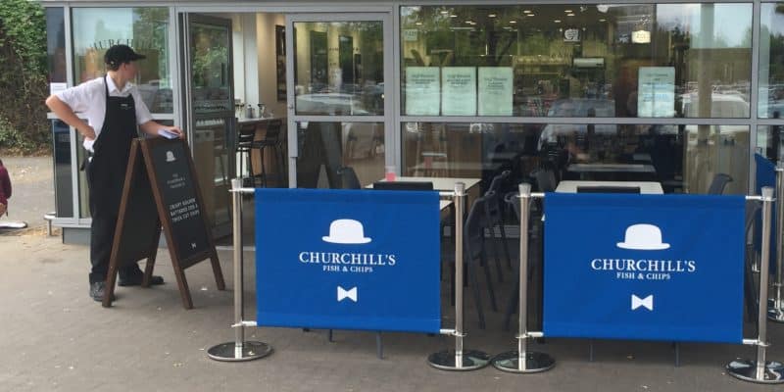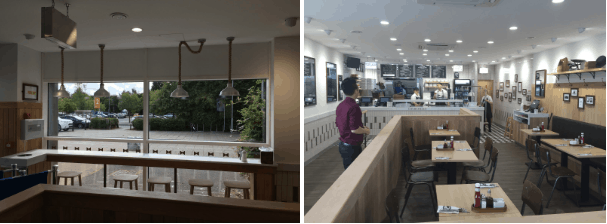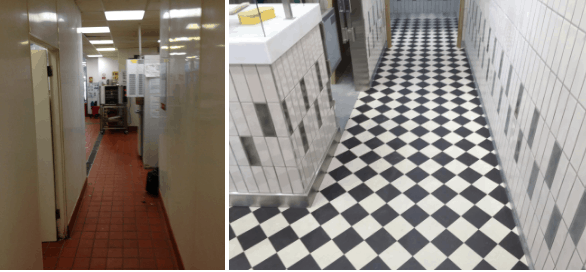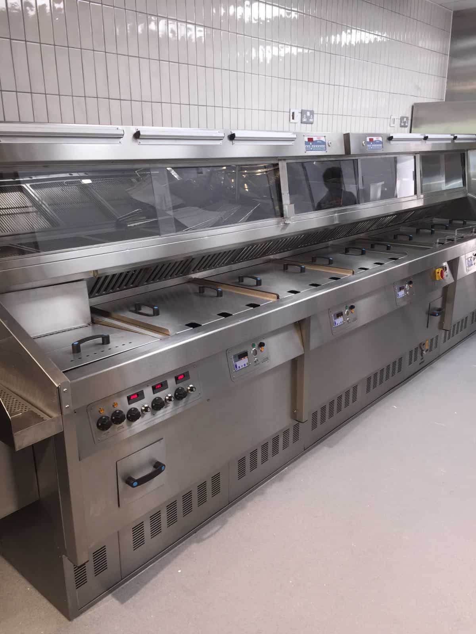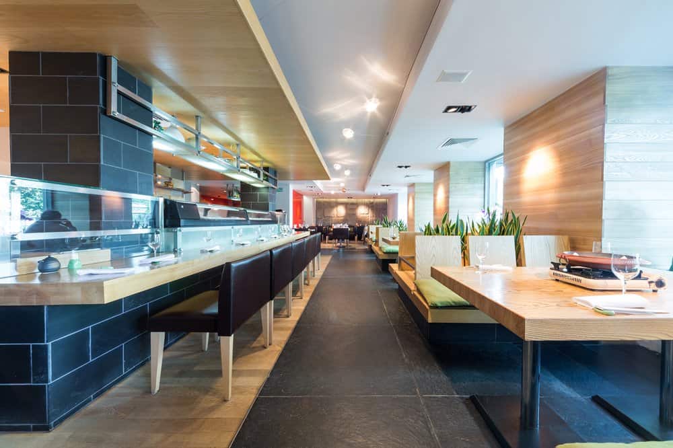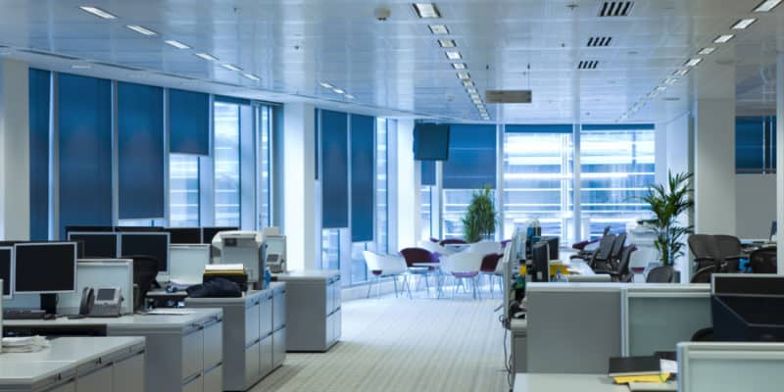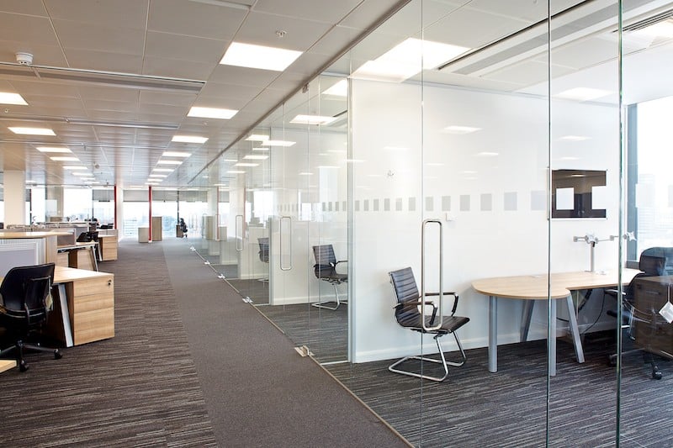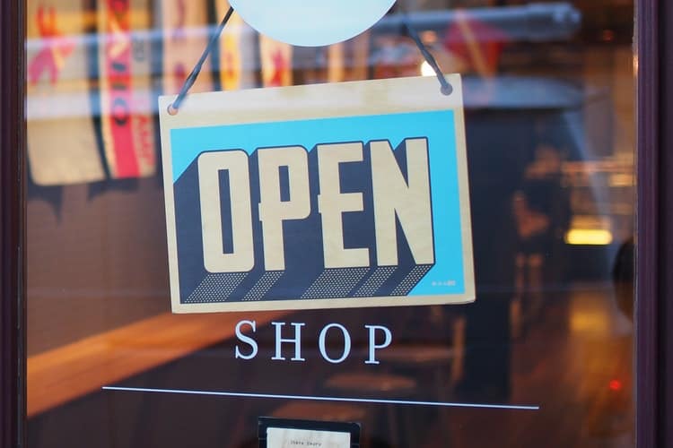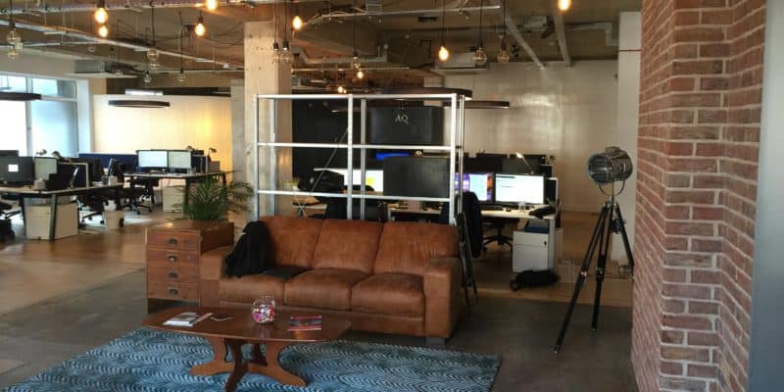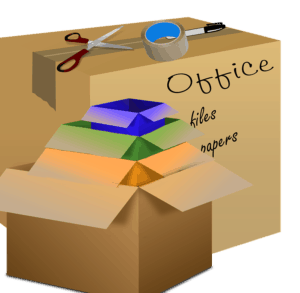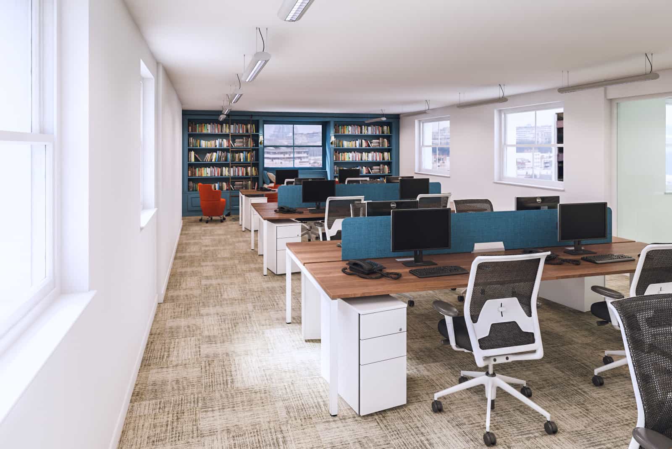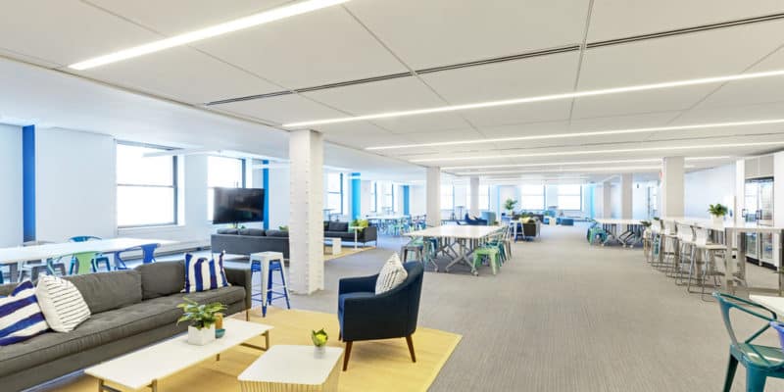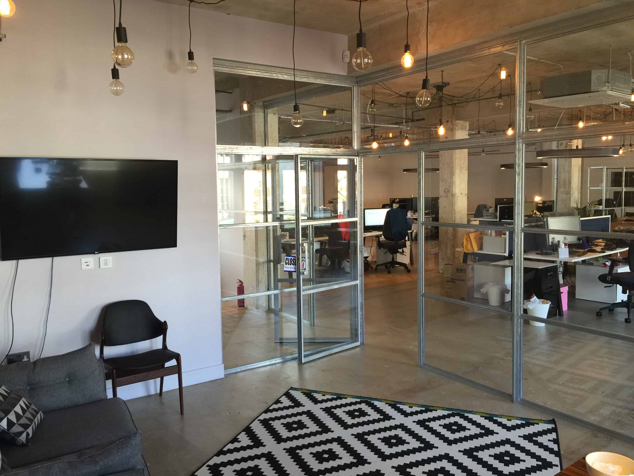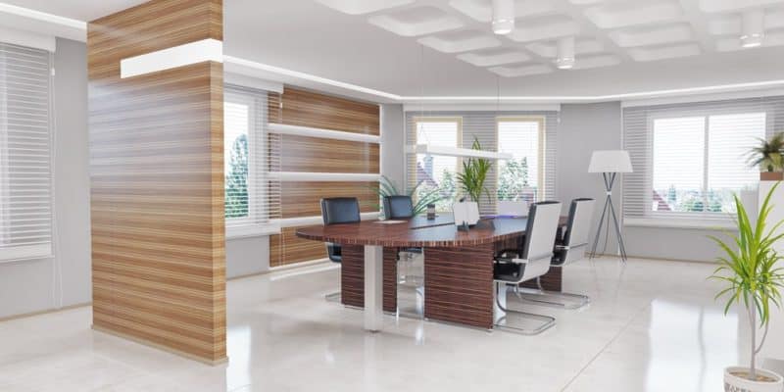The start of 2019 has been a busy period for the abs group, but we’re not complaining, far from it, as we enter the fourth month of the calendar year our processes effectively showcase our ability to produce timeless, classic work for our highly valued clients through our expert services.
Thus, our latest work has included winning a bid at Classic House for a CAT A transformation for none other than London Property Magnate. The project requirements included a connection to be built from one building to the other, creating a link between the door buildings on the third floor in addition to a staircase refurbishment.
Within the same building, Prezzo has premises that they requested to be refurbished after viewing our work. Prezzo asked us to carry out the work on their offices in the building, which ultimately branched out to a CAT B fit-out, which included an acoustic meeting space.
The works completed by our expert team were appreciated so much by the company, that we were asked to finalise the job by creating a Roof Terrace for the building for all to enjoy.
Through a workplace and property appraisal, we were able to develop a plan and strategy to revive the current working environment and make better use of the current structure to introduce new, improved facilities and eventually expand their workforce.
The abs group were only too pleased to provide Design, Planning and Fit Out of such works. Our professionalism and workmanship have essentially lead to the modernisation, renovation & refurbishment of the existing premises to allow the integration of new and effective business connection.
Furthermore, an office refurbishment is a great idea to reassess your working environment and identify key issues that lead to a better future for all concerned, from team members to clients. It also eradicates the need to move premises.
The abs group can assist you and help you to assess your building for improvements, much like the case study above.
With extensive experience in occupied refurbishment projects, as office refurbishment contractors, we know that your staff cannot be disrupted, so our team will work alongside you to develop a suitable outcome. Our duty to health and safety also ensures we can work in and around your workforce if necessary.
Now is the time to call abs group on 01245 360060 to discuss your project and allow us to produce the timeless classic you require.


