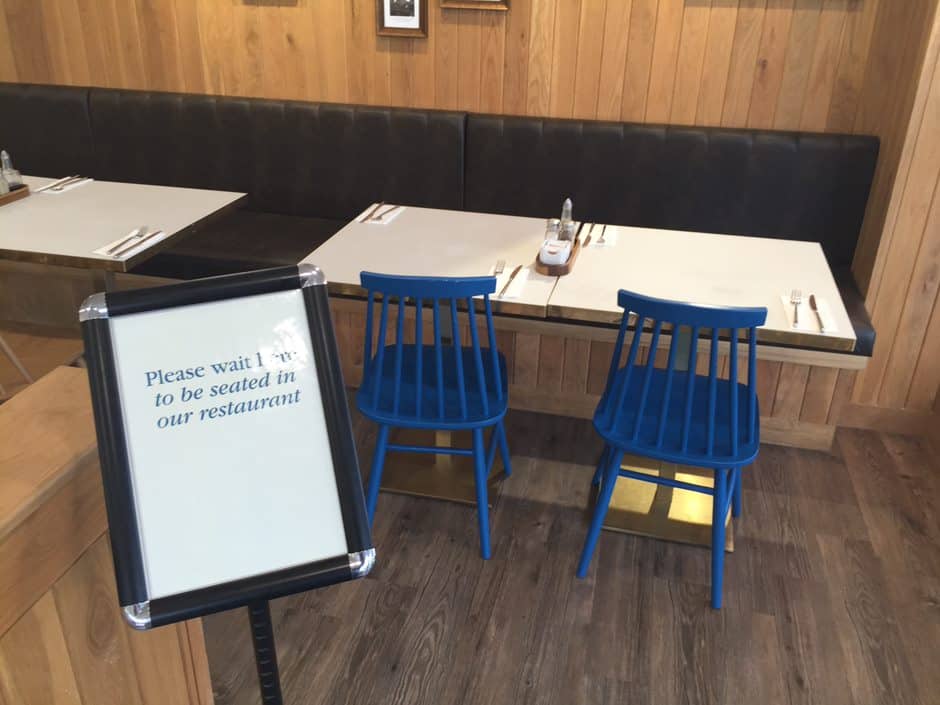
The Brief
Providing the Design, Planning and Fit Out of an existing Takeaway Outlet, within the old ‘Fishnchick’n’ portfolio of shops, into the Flag Ship Churchill’s Fish & Chip Takeaway & Restaurant.
The existing shop was completely “stripped’ back to the original developers shell, to provide the ability to completely re-orientate the shop layout and provide a 36 cover restaurant area, all whilst maintaining the new standard specification and brand developed for Churchill’s. This incorporated the introduction of a new DDA Customer Toilet facility and new staff and food preparation areas, to meet the Food Hygiene Standards dictated by the Food Standards Agency.
- Location: 13 The New Mall, Bar Hill, Cambridge CB23 8DZ
- Size: 3,500sq ft
- Value: £380,000
- Duration: 4 weeks
Testimonial
Over the last 4 years that we have been working with ABS they have successfully refitted/refurbished 12 stores, each with lots of different challenges along the way. What always amazes me about ABS is their ability to adapt to every situation that presents itself and the resourceful way in which they are able to solve problems.
Most of our sites have been new builds that often require a huge amount of detail, especially around odour control, drainage, and specialist equipment. ABS are second to none when it comes to collaborating with specialists contractors and developers to overcome problems and continue to help keep the projects on track, on budget, and to a high specification.
These guys have a great understanding of the food industry too. You can be sure ABS are the right team to help you create the right scheme for your customers, a spot on design to ensure food safety is never compromised, and to provide you with great counsel to ensure health and safety is never compromised.
Paul Goodgame, Operations Director, The Chesterford Group
Key Features
- Fast track Management & resources to ‘double shift’ working 20 hours a day to re-brand and open the new facility in less than 4 weeks.
- Full strip out of the original shop including the hygienic disposal of all existing stainless steel cooking equipment, cold storage and air conditioning.
- Renewal of underground drainage system, to provide the new DDA Compliant Customer Toilet Facility and the bespoke surface drainage required for the high level of water disbursements, including underground grease traps to comply with Local Authority Regulations.
- Installation of new ply lined partition systems, hygienic wall cladding, ceramic tiles and bespoke oak feature wall linings.
- Installation of new hygienic suspended ceilings and solid plasterboard feature ceilings incorporating new ventilation and air conditioning.
- Formation of new DDA Compliant Customer Toilet Facility including bespoke oak door set.
- New Customer Area feature of luxury vinyl flooring and heavy duty vinyl flooring, to all staff and food prep areas.
- Bespoke Oak Banquet & Waiting Bench Seating with Faux Leather upholstery
- Bespoke Oak Window Benches with antique brass feature rails.
- Renewal of Internal & External Signage & Branding Manifestations
- Complete rewire and installation of bespoke LED lighting displays including new CCTV Security System, Fire Alarm & Music System
- Design, manufacture & installation of Branded Furniture

